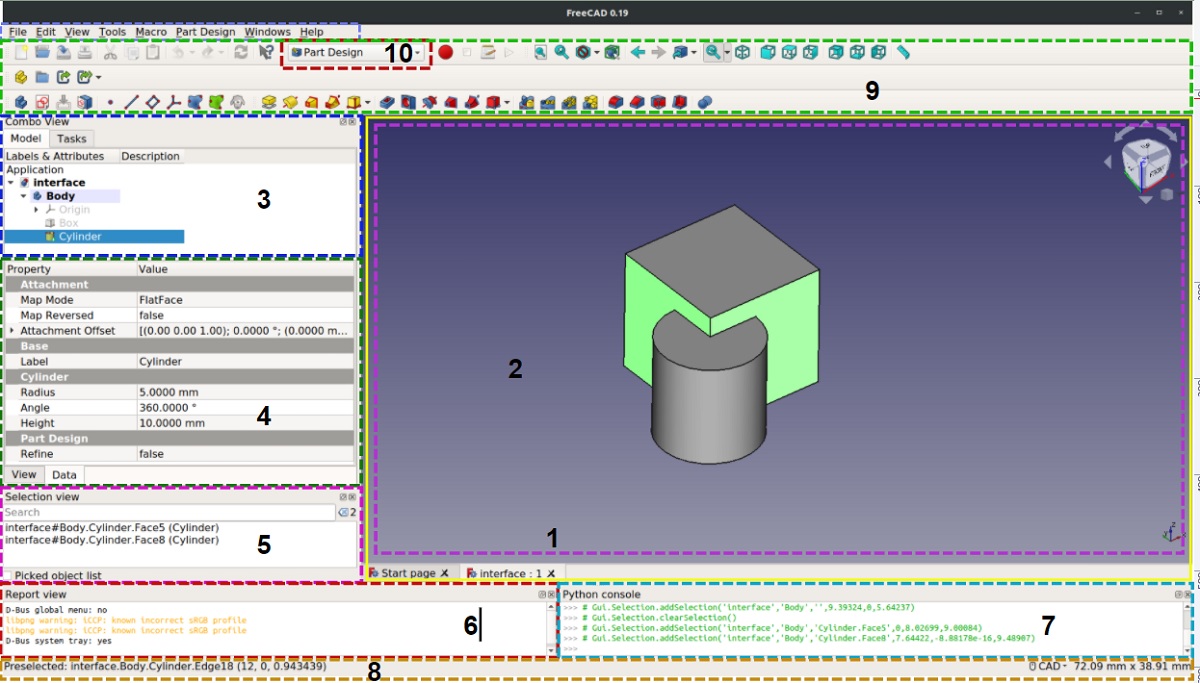
After almost two years of development it has just been presented the launch of the new version of the open system for parametric 3D modeling FreeCAD 0.19.
The source code for the release was published on February 26. and then it was updated on March 12, but the official announcement of the launch was delayed due to unavailability of installation packages for all announced platforms.
And a few days ago the warning that the FreeCAD 0.19 branch was not yet officially ready and was in development was removed and the version can now be considered complete. The current version on the site has also been changed from 0.18 to 0.19.1.
Main new features of FreeCAD 0.19
Basically, the project has finished migrating from Python 2 and Qt4 to Python 3 and Qt5 and most developers have already switched to using Python3 and Qt5. At the same time, there are still some unsolved problems and some third-party modules have not been ported to Python.
In the user interface navigation cube has been modernized, in whose design transparency intervenes and the arrows are enlarged. The CubeMenu module was added, which allows you to customize the menu and change the size of the cube.
In addition, a new App: Link object was implemented to create linked objects within a document, as well as to link objects in external documents. App :: Link allows an object to use data from another object, such as geometry and 3D rendering.
The plugin manager has been significantly updated, in which it became possible to display more complete information about all external environments and macros, as well as to search for updates, use your own repositories and mark plugins that are already installed, outdated or pending updates.
The tool Arch Site has added support for displaying a compass and implemented the ability to follow the movement of the sun, taking into account latitude and longitude, to evaluate the insolation parameters in the installations of a house and calculate the overhangs of the roof.
It is also highlighted that a full layering system has been added, similar to those used in other CAD systems and that supports the movement of objects between layers in drag and drop mode, control the visibility and mark the color of the adjustment to the layers.
Numerous enhancements have been made to the FEM environment (Finite Element Modulus), which provides tools for finite element analysis, which can be used, for example, to evaluate the effect of various mechanical influences on a development object (resistance to vibration, heat and deformation).
Of the other changes that stand out from this new version:
- Added a new CubicBezCurve tool to create Bezier curves using Inkscape vector editor-style methods.
- Added Arc 3Points tool to create circular arcs using three points.
- Added Fillet tool to create rounded corners and chamfers.
- Improved support for the SVG format.
- A style editor has been implemented that allows you to change the style of the annotations, for example the color and size of the font.
- The SectionPlane tool now supports the removal of invisible areas for camera simulation.
- Added the Fence tool to design a fence and piers to anchor it.
- A new CutLine tool has been added to create cuts in solid objects such as walls and block structures.
- In the environment for two-dimensional drawing (Draft), the editor has been significantly improved, in which it became possible to edit several objects at the same time.
- Added SubelementHighlight tool to select nodes and edges of objects to edit multiple objects at once and apply multiple modifiers to them at once, for example to move, scale and rotate.
- A new lightweight icon theme which is similar in style to Blender and works well with different color schemes, including dark and monochrome themes.
- An interface was added to manage the themes of the pictograms.
- Will be addedn various options for a dark theme and a set of dark styles.
- Added a setting to display selection flags against items in the tree that reflect the content of the document. The change improves the usability of touchscreens.
- Added support for saving screenshots with transparent backgrounds in the ViewScreenShot tool.
- For C ++ and Python objects, the addition of dynamic properties is allowed, which can be used in place of the PropertyMemo macro.
- Provided the ability to visually highlight items that are hidden from other items.
How to install FreeCAD 0.19 on Ubuntu and derivatives?
If you want to install this new version of FreeCAD on your system, you can do so downloaded the AppImage file provided by the developers of the application from its official website in its download section.
You can download this new version from the terminal with the help of wget:
wget https://github.com/FreeCAD/FreeCAD-AppImage/releases/download/0.19.1/FreeCAD_0.19-24276-Linux-Conda_glibc2.12-x86_64.AppImage -O FreeCAD.AppImage
Once the download is done, give execution permissions with this command in a terminal.
sudo chmod a+x FreeCAD.AppImage
And they install it with this command:
./FreeCAD.AppImage
Once the installation is done, you can start using the application on your system.
I use it regularly and it is very stable, along with the RealThunder version
Since I'm here, I invite you to the Telegram group
https://t.me/FreeCAD_Es by Freecad
https://t.me/FreeCADArchBIM Arch workbench group
I hope they have improved the Draft module because it was a real nightmare for some things, the lack of precision in the coordinates meant that some points that had to be coincident were not.